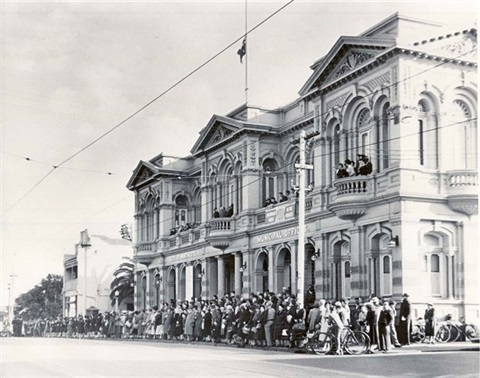Northcote Town Hall

Corner of High Street and Westbourne Grove, Northcote
Built on the prime land known as James’s paddock and later subdivided as the Bellevue Park Estate, Northcote Town Hall and Municipal Offices stand on the corner of High St and Westbourne Grove. A syndicate of Northcote councillors – Bastings, Dennis, Wallis and Verso - secured the site in 1884 for the bargain price of 715 pounds using their own money before passing the land on to the council. The site was fenced during 1884-5 as finances were raised for the construction of a permanent Town Hall. This was a contentious issue with many other priorities competing for funds, especially the drainage of the soggy, low lying areas of the borough. Despite the protest of many ratepayers the Council ran a competition to design the Town Hall which was won by George Raymond Johnson. Johnson was a renowned architect who specialised in designing town halls, six in total, including those at Collingwood and Fitzroy which both opened in 1887. The design was an example of the French Second Empire style commonly used in Australia for public buildings in the late 19th century.
A large opening ceremony was held as the foundation stone was laid in August 1888 by Mayor Verso. By October the next year the front office section facing High St was completed however the first stage of construction wasn’t finished until 1891. Until the Council Chambers were completed, meetings took place in the Post Office and a small shed was added at the rear of the Town Hall for the Northcote Volunteer Fire Brigade. A library section and municipal offices were built in the second stage of construction in 1912 under the architects Sydney Smith and Ogg who followed Johnson's design. Many subsequent alterations to the interior occurred over the years as fashions changed. During 1930, Harry Norris reconstructed the lobby, upper levels and the Town Hall chamber, which was built two years later. Elements of the interior style are derived from Art Deco and the Jazz-Moderne styles that were at the height of popularity at the time.
Usage diminished in more recent years and the need for urgent repairs and maintenance became apparent. In 1996 Darebin City Council resolved to identify and secure increased uses for the Town Hall complex. The restoration and revitalisation of Northcote Town Hall into an Art, Community and Culture Venue that was completed in 2000 was seen as central to the development of the precinct of Northcote.
Darebin Libraries. Local History File: Northcote Town Hall.
Lemon, Andrew (1983). The Northcote Side of the River. North Melbourne: Hargreen.
Swift, William George (1928). The history of Northcote: From its first settlement to a city. Northcote, Vic: Leader Publishing.